At B+H Architects, design is more than just aesthetics—it's about transformation. They believe that thoughtful, innovative architecture can shape the way people live, work, and connect with their surroundings. Their approach is rooted in understanding the needs of their clients and the communities they serve, creating spaces that are not only functional but also inspiring. Whether it’s a commercial building, a residential complex, or a public institution, B+H approaches every project with a deep sense of purpose and creativity.
Their philosophy centers on collaboration, listening, and bold thinking. They combine technical expertise with a human-centered mindset to deliver projects that reflect the values of their clients while pushing the boundaries of design. From large-scale urban developments to smaller, intimate spaces, B+H ensures that every detail contributes to a meaningful experience for the end users.
In Toronto, B+H has left a lasting mark on the cityscape through iconic projects that have redefined modern architecture. Let’s take a closer look at some of their most notable works.
The Toronto-Dominion Centre, completed in the early 1960s, was one of B+H’s first major projects and marked the firm’s rise as a leader in commercial architecture. Located in the heart of Toronto’s financial district, this iconic complex set a new standard for office buildings in Canada. Its sleek, modern design and emphasis on functionality made it a landmark in both architectural and urban development history.
This project not only showcased B+H’s design capabilities but also reflected the growing confidence of Toronto as a major Canadian city.
The Shangri-La Toronto is a luxury hotel that stands tall on University Avenue, offering panoramic views of the city from its upper floors. Designed with elegance and sophistication, this 5-star hotel caters to both business travelers and leisure guests. It blends modern design with traditional hospitality, creating a space that feels both welcoming and exclusive.
Its location in downtown Toronto makes it a perfect destination for those looking to experience the city’s vibrant culture and energy.
The Jackman Law Building at the University of Toronto was designed to meet the evolving needs of legal education. The original design faced budget constraints, but B+H worked closely with the team to find cost-effective solutions without compromising the integrity of the original vision. The result is a building that balances form and function, providing students and faculty with a dynamic and inspiring environment.
This project highlights B+H’s commitment to innovation and adaptability in the face of challenges.
B+H Planning and Landscape collaborated with Hariri Pontarini Architects to create a beautiful and functional outdoor space around the Jackman Law Building. The design includes distinct entrances, social gathering areas, and a serene courtyard that enhances the overall campus experience. This landscape design supports the academic mission of the university while offering a welcoming space for visitors, students, and staff.
It’s a great example of how thoughtful design can enhance both aesthetics and usability.
The Toronto Pan Am Sports Centre is a state-of-the-art facility that serves as a hub for athletes and sports enthusiasts. With two 50-meter pools, a diving tank, and a multi-sport gym, it’s one of the most advanced facilities in Canada. The design emphasizes accessibility, sustainability, and performance, making it an ideal space for training, competition, and community engagement.
This project showcases B+H’s ability to create spaces that support both athletic excellence and public use.
PCL Constructors Canada Inc. sought to renovate their Toronto office to reflect their evolving business model and industry trends. The new space is designed to foster collaboration, innovation, and employee engagement. It features open work areas, technology integration, and a focus on sustainability—all while maintaining a strong connection to the construction industry.
This project exemplifies how architecture can support both business goals and employee well-being.
The Jute Rug by Caffe Latte Home is a beautifully crafted piece that combines natural materials with modern design. Made from botanic silk, it offers a soft texture and a neutral aesthetic that complements a wide range of interior styles. Inspired by traditional Brazilian jute bags used for carrying coffee beans, this rug brings a touch of cultural heritage into contemporary living spaces.
It’s a perfect addition to any room seeking warmth and character.
Discover The Top Color Trends For Your Home
//
Massage essential oil,Ferment drinks,Medical hot compress patch,Chinese Herbal Conditioning,Disinfection and bacteriostatic HomeSafe Group , https://www.homesafebio.com
Toronto Dominion Centre
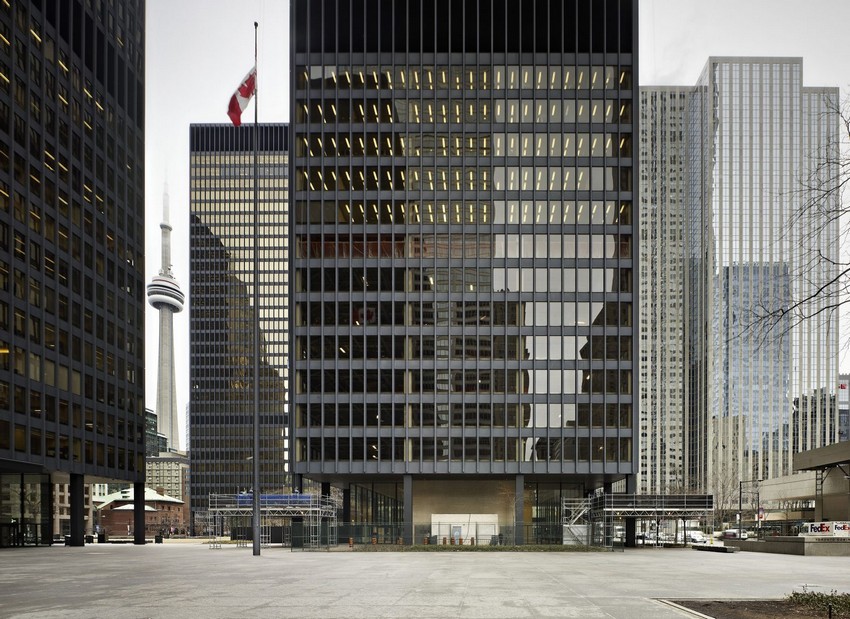
Shangri-La Toronto
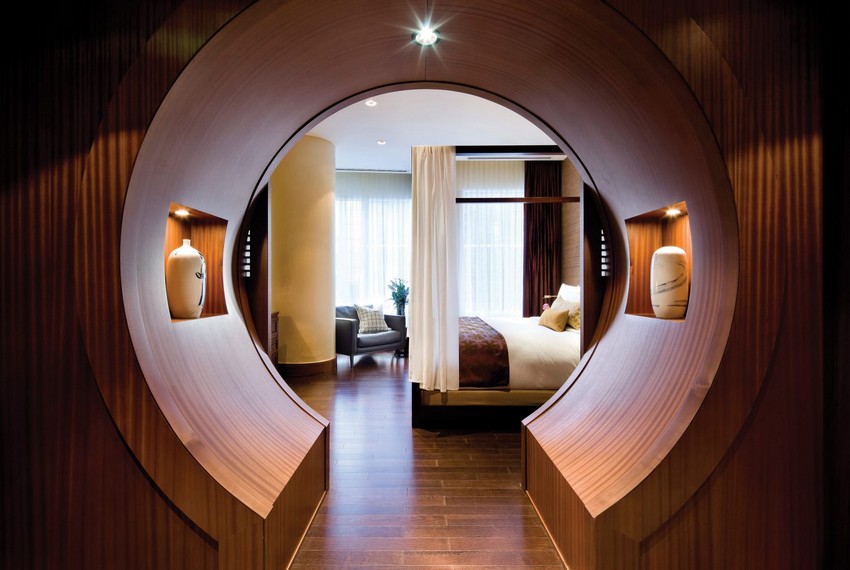

University of Toronto Jackman Law Building
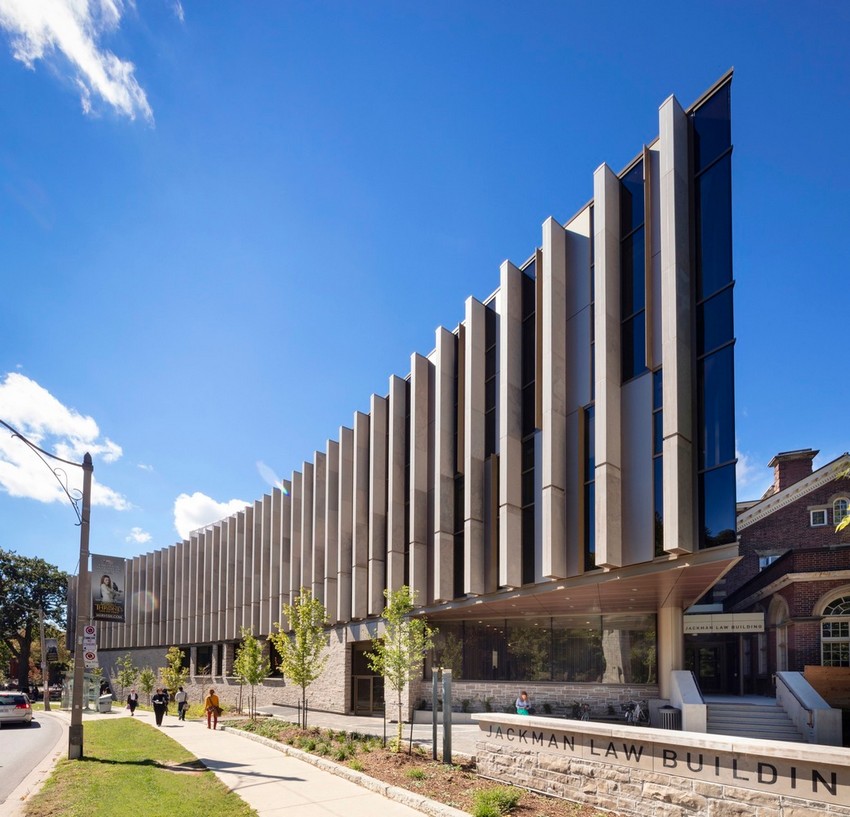
University of Toronto’s Faculty of Law Landscape + Public Realm Renewal
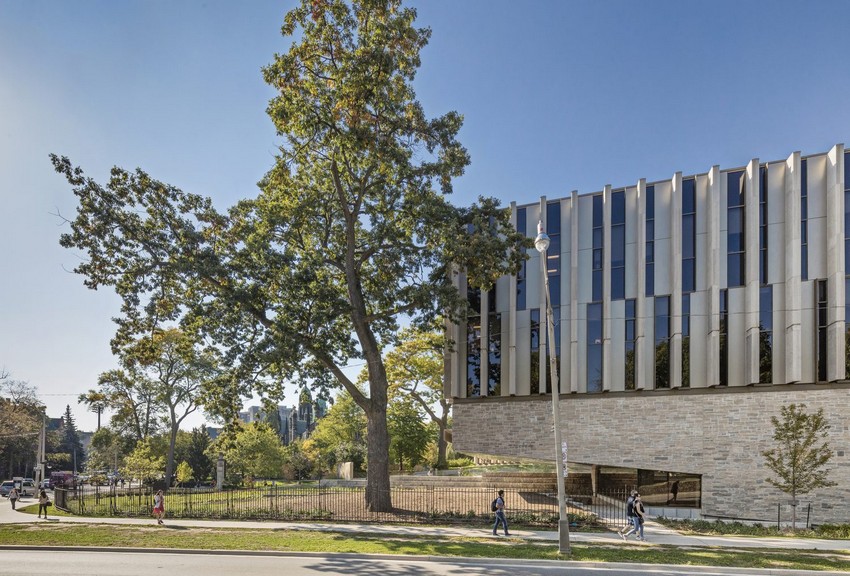

Toronto Pan Am Sports Centre
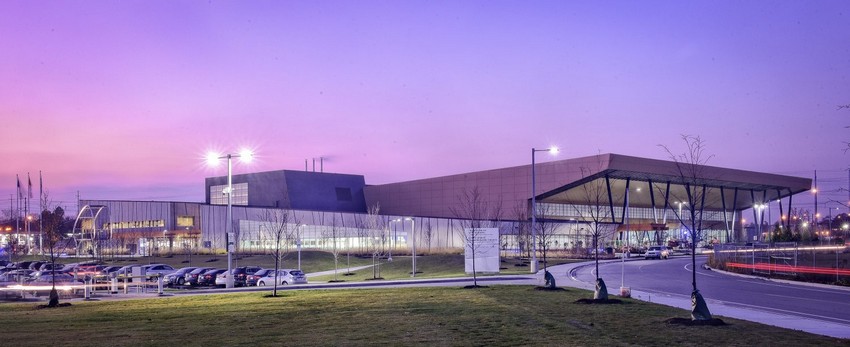
PCL Toronto District Office
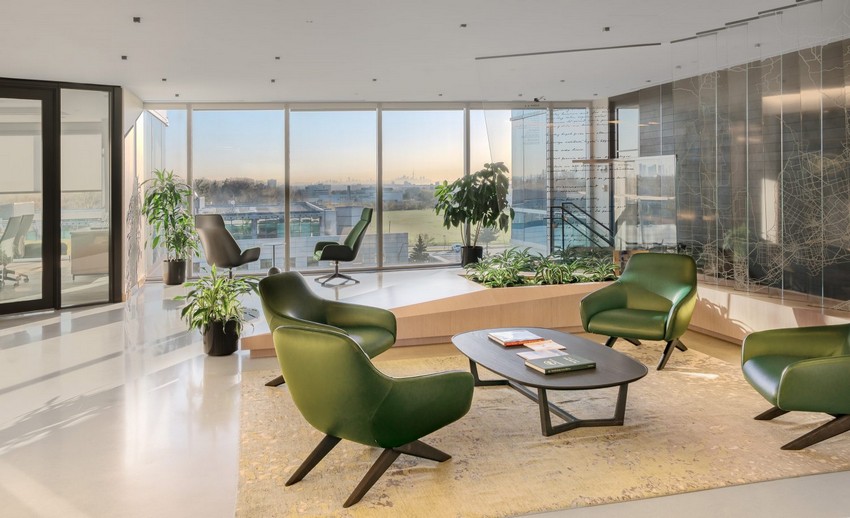
EDITOR’S CHOICE
Jute Rug
by
Caffe Latte Home
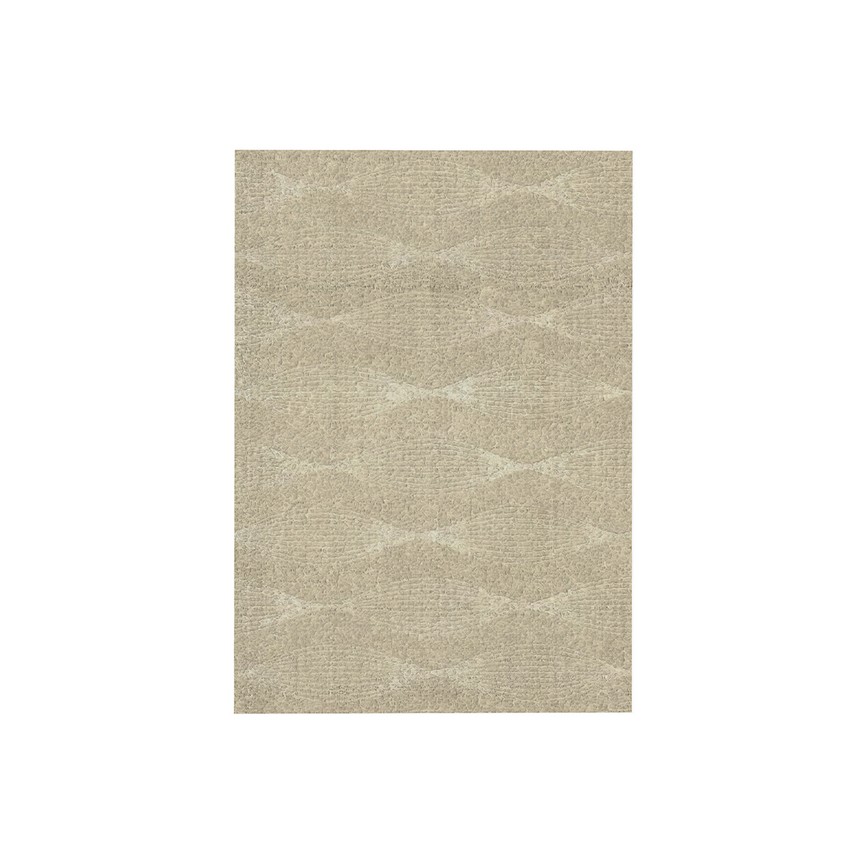
![]()
SEE ALSO
What do you think? Did you like this article? Follow
Covet House
on
Facebook
,
Instagram
,
Pinterest
and
Twitter
, we are here to give you the best interior design inspiration for your design projects and, never forget, celebrate design with friends like we do!

