At B+H Architects, they believe that great design has the power to transform not just spaces, but entire communities and economies. Their approach is rooted in creating environments that inspire people—whether they are living, working, healing, playing, or learning. Every project is a chance to turn a client’s vision into something meaningful and impactful. They don’t just design buildings; they craft experiences that resonate with those who use them.
They embrace every challenge as an opportunity to innovate and learn. Whether it's a small local development or a large-scale urban project, their team remains focused on the human element of design. Their bold solutions are built on a foundation of deep insight, active listening, entrepreneurial spirit, and collaboration across diverse perspectives. Innovation, accountability, hands-on service, talent development, and a commitment to diversity are at the heart of everything they do.
Take a look at some of their iconic projects in Toronto by B+H Architects!
The Toronto-Dominion Centre was one of B+H’s most defining projects, marking their rise to prominence in commercial architecture during the 1960s. Located in the heart of Toronto’s financial district, this iconic complex symbolized the city’s growing influence and set a new benchmark for office buildings in Canada.
As the second Shangri-La hotel in North America, this luxury property stands tall on University Avenue, offering stunning views of downtown Toronto. It caters to both business travelers and leisure guests, providing a high-end experience in Canada’s largest city.
The Jackman Law Building was a major renovation project for the University of Toronto’s Faculty of Law. The original design faced budget challenges, so B+H joined the team to help reduce costs while preserving the building’s architectural integrity and unique character.
Designed in partnership with Hariri Pontarini Architects, the new Jackman Law Building offers modern space for students and faculty. B+H Planning and Landscape designed the surrounding area to create welcoming entrances, social spaces, and a vibrant campus environment that enhances the overall experience for everyone.
The Toronto Pan Am Sports Centre is one of the most advanced sports facilities in Canada, featuring two 50-meter pools, a diving tank, and a multi-sport field house. It serves as a hub for athletes and community members, offering state-of-the-art training and competition spaces.
PCL Constructors Canada wanted to create a workspace that reflected their evolving industry and future goals. Their new office was designed to foster collaboration, innovation, and a more integrated workplace culture, while also showcasing the raw materials and aesthetics of construction itself.
The Jute Rug is a modern, neutral piece made from botanic silk, offering a soft presence and a gentle texture. Its design draws inspiration from traditional Brazilian jute bags used for carrying coffee beans, blending functionality with aesthetic appeal.
Discover The Top Color Trends For Your Home
//
Fruit and vegetable fermented beverages,Medicinal ferment beverages,,Ferment supplement beverages,,Anti-alcoholic liver protection ferment drink HomeSafe Group , https://www.homesafebio.com
Toronto Dominion Centre
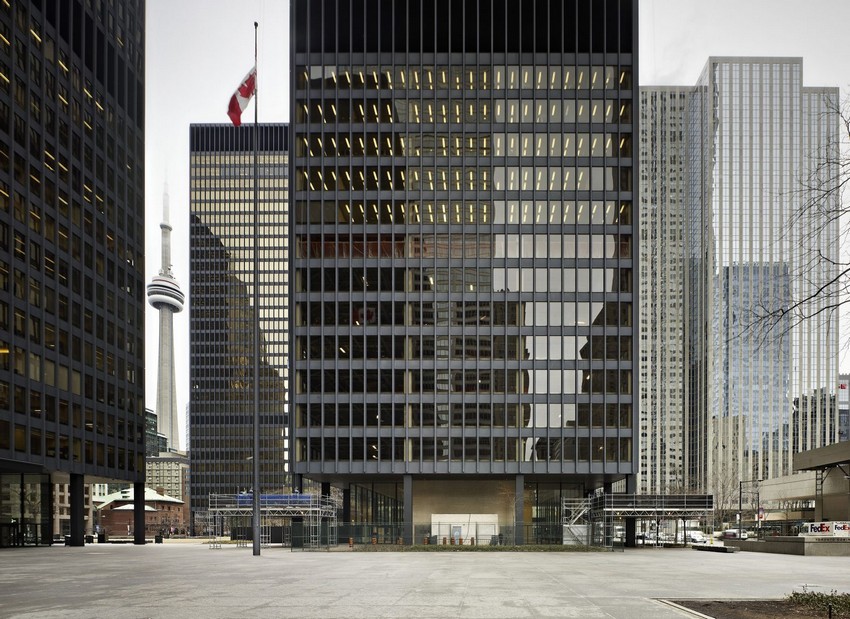
Shangri-La Toronto
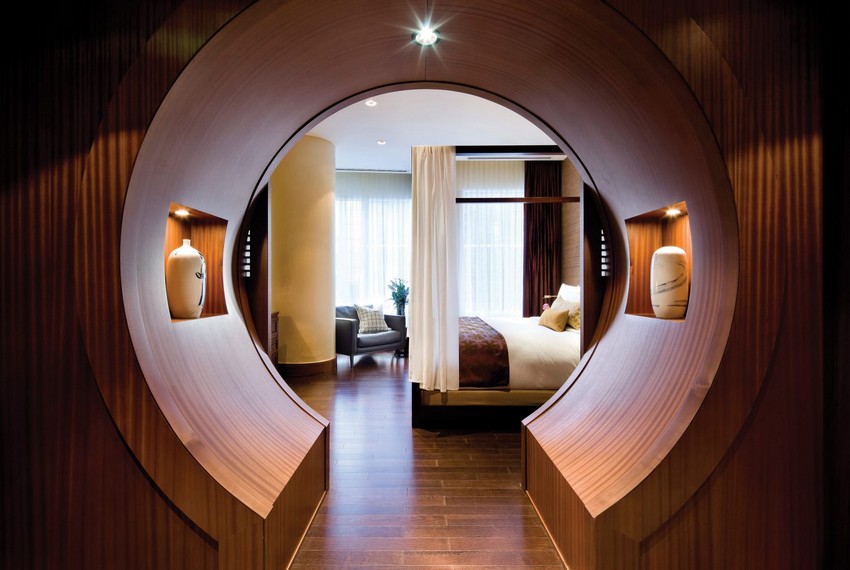

University of Toronto Jackman Law Building
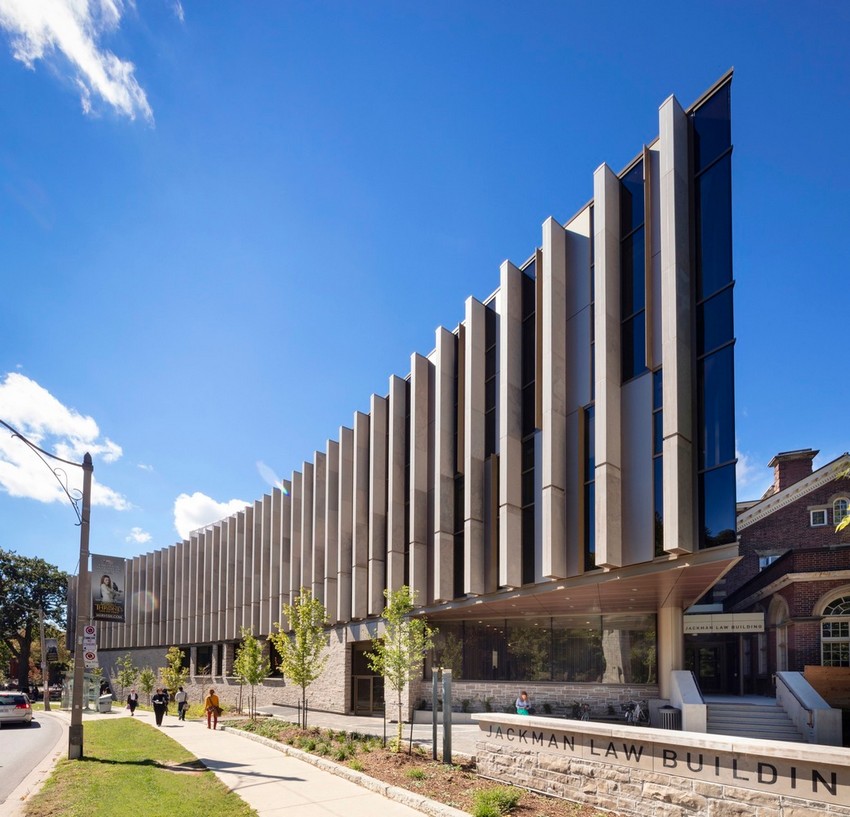
University of Toronto’s Faculty of Law Landscape + Public Realm Renewal
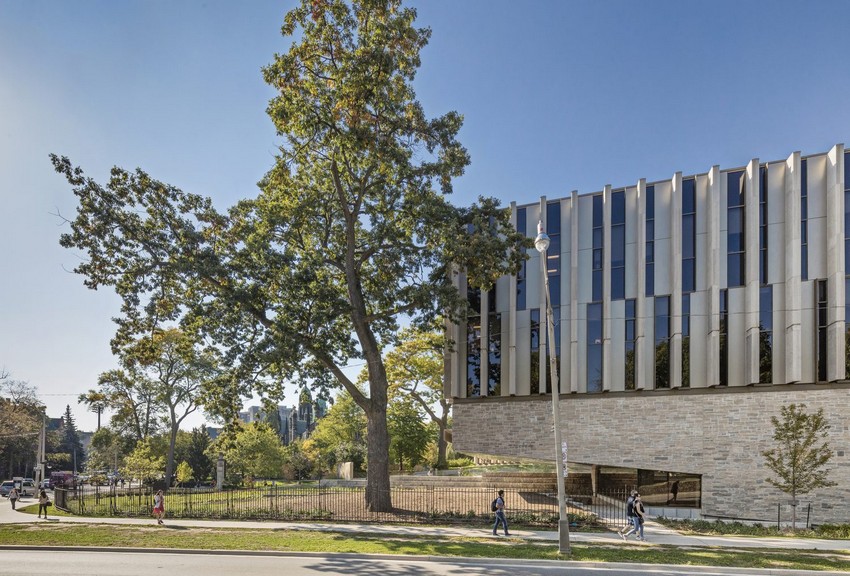

Toronto Pan Am Sports Centre
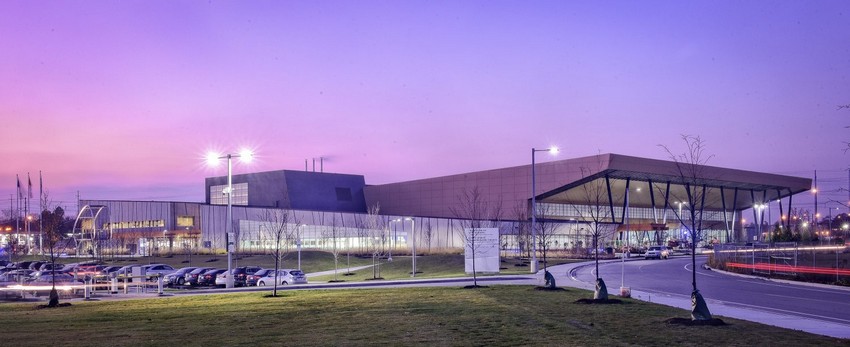
PCL Toronto District Office
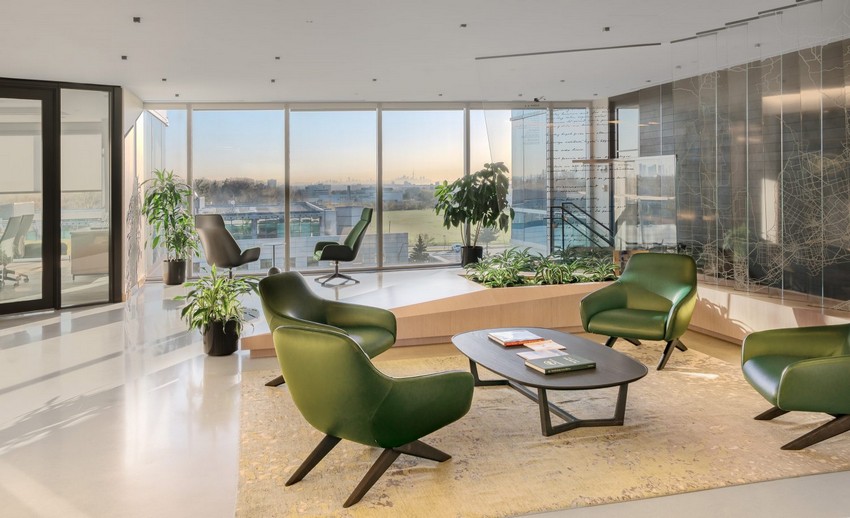
EDITOR’S CHOICE
Jute Rug
by
Caffe Latte Home
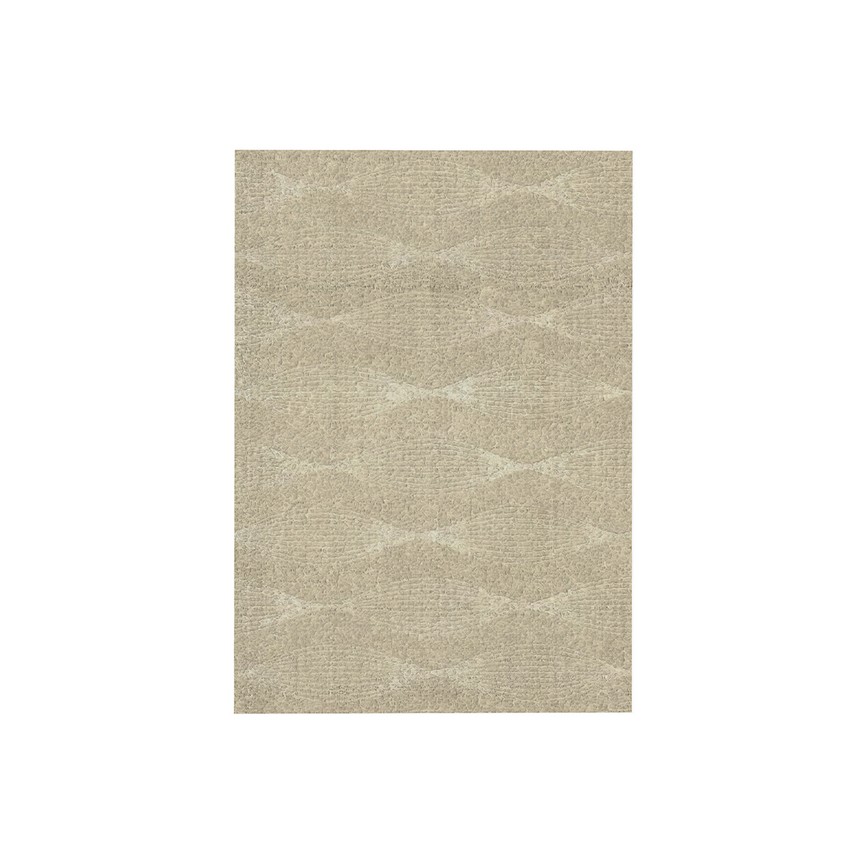
![]()
SEE ALSO
What do you think? Did you like this article? Follow Covet House on Facebook, Instagram, Pinterest and Twitter, we are here to give you the best interior design inspiration for your design projects and, never forget, celebrate design with friends like we do!

